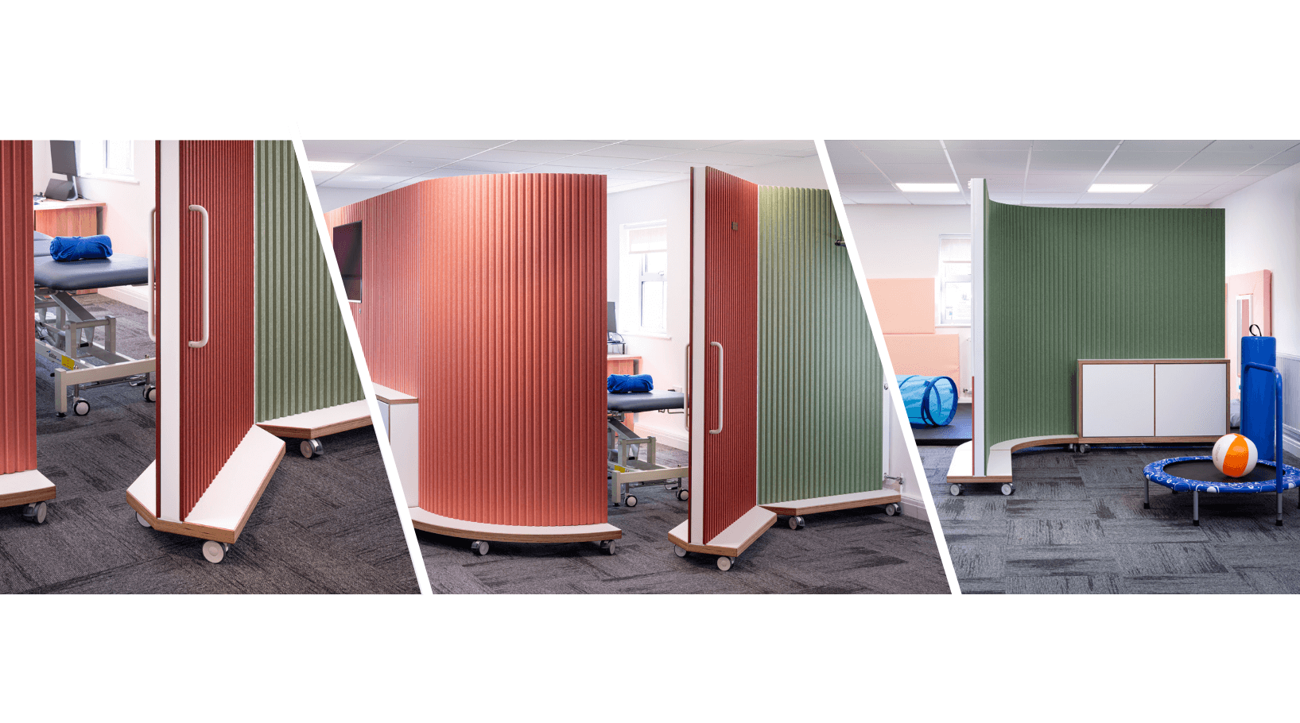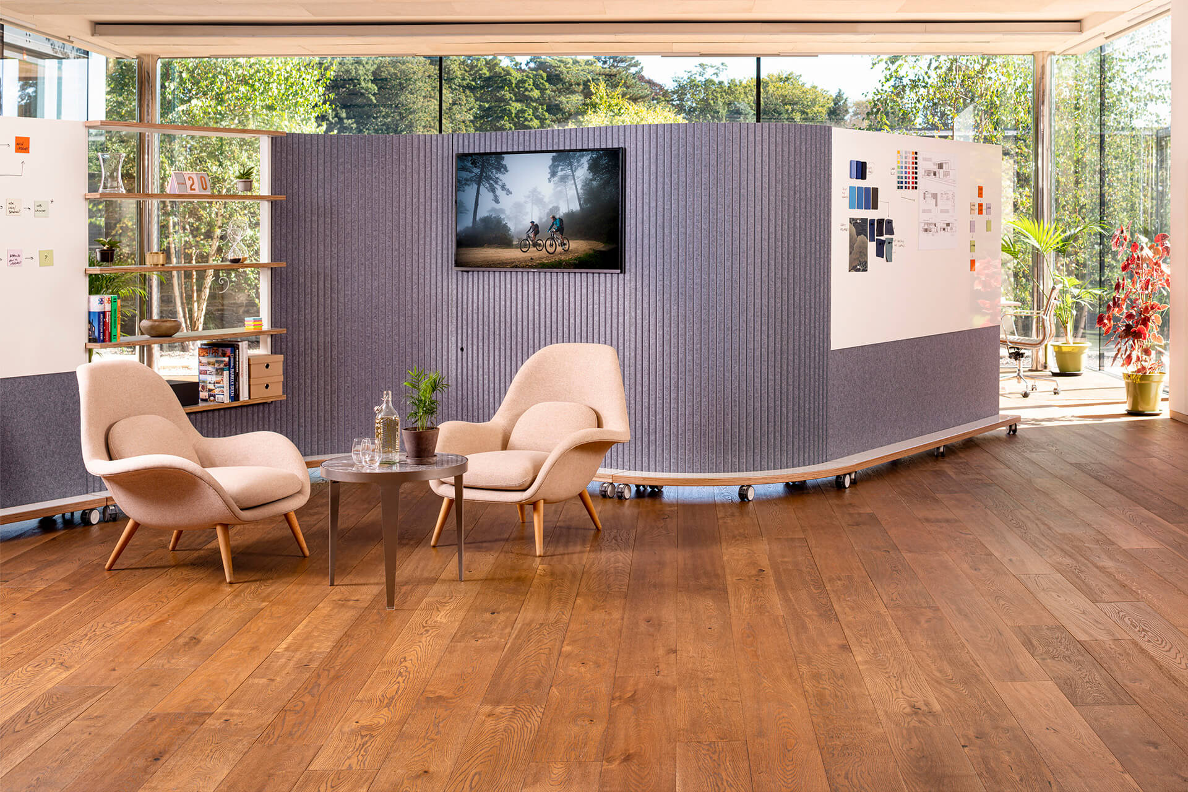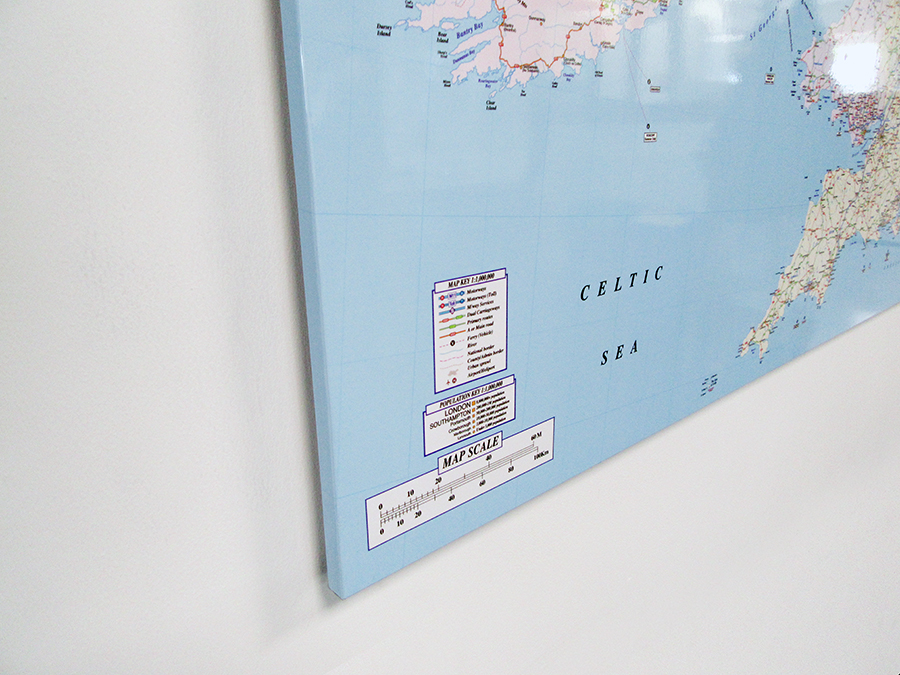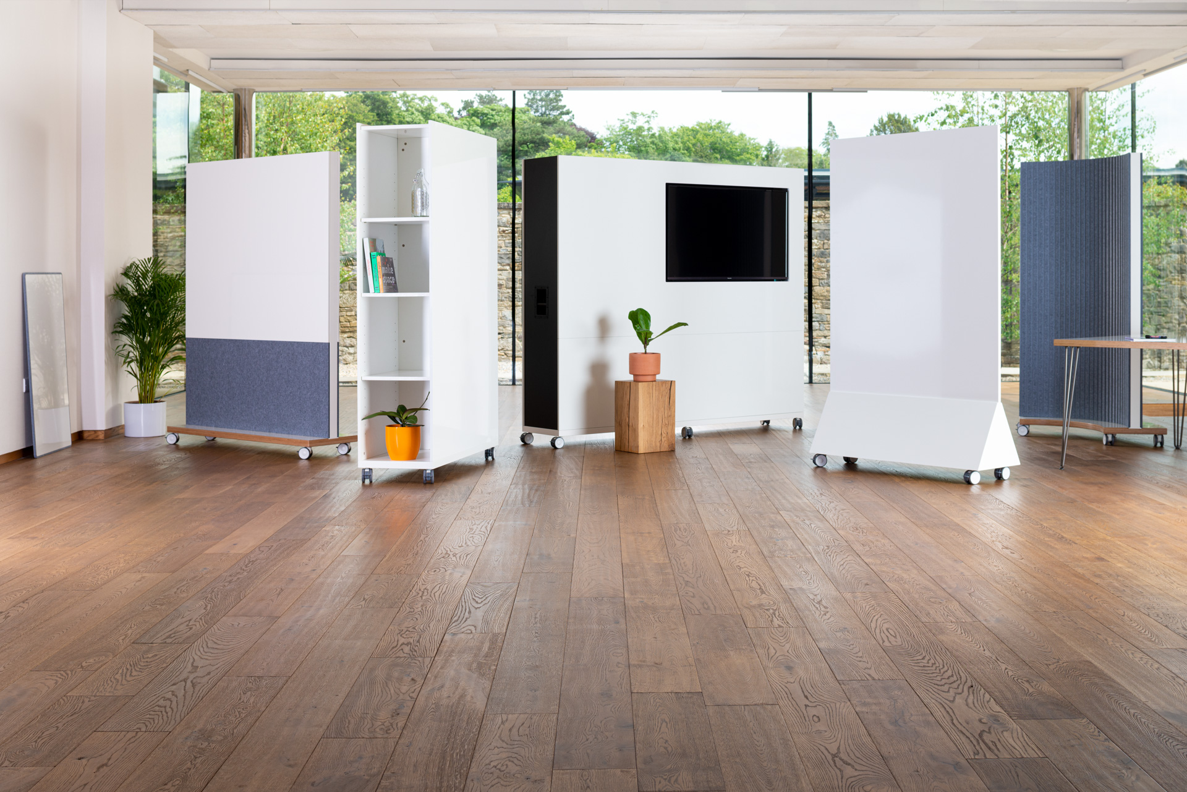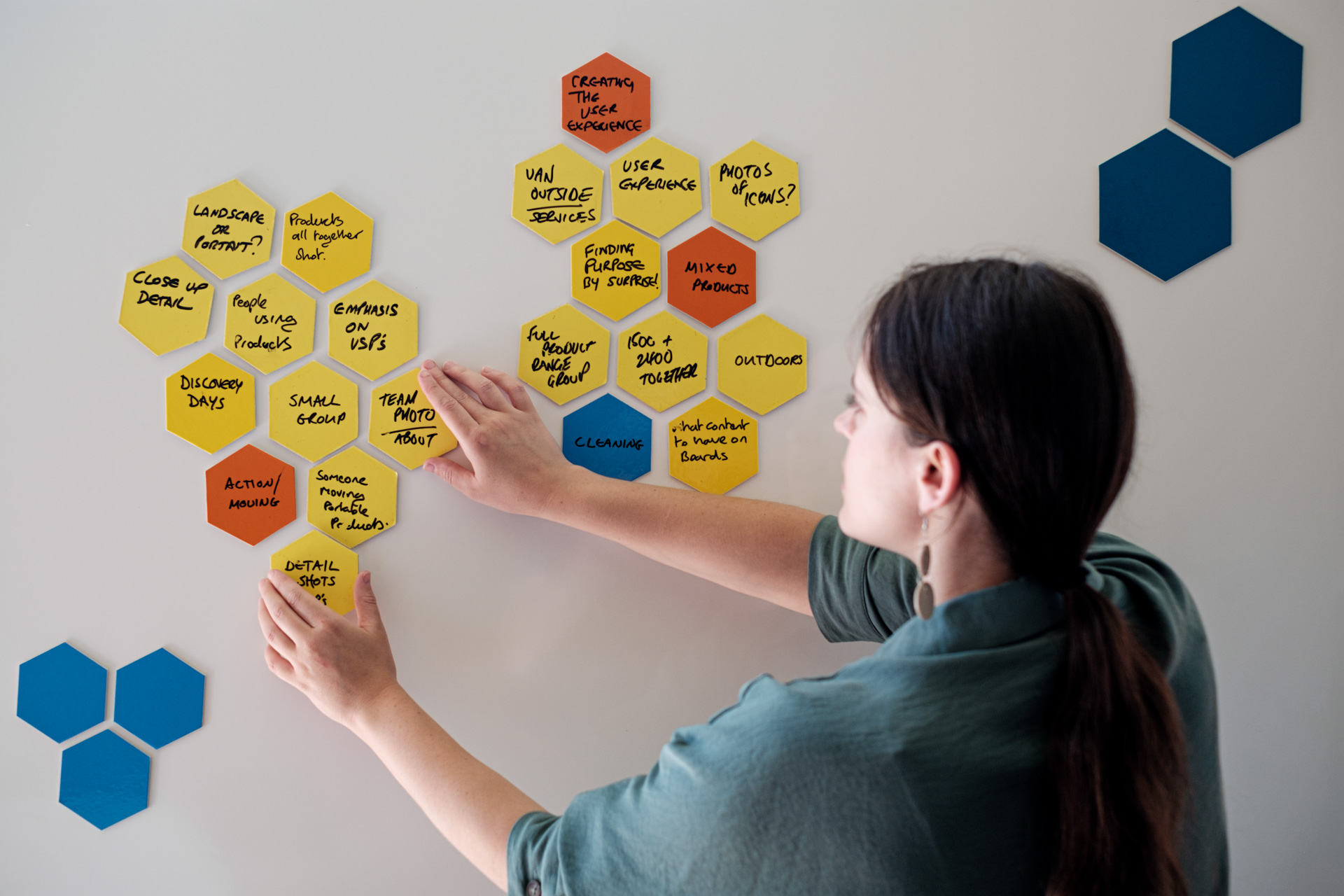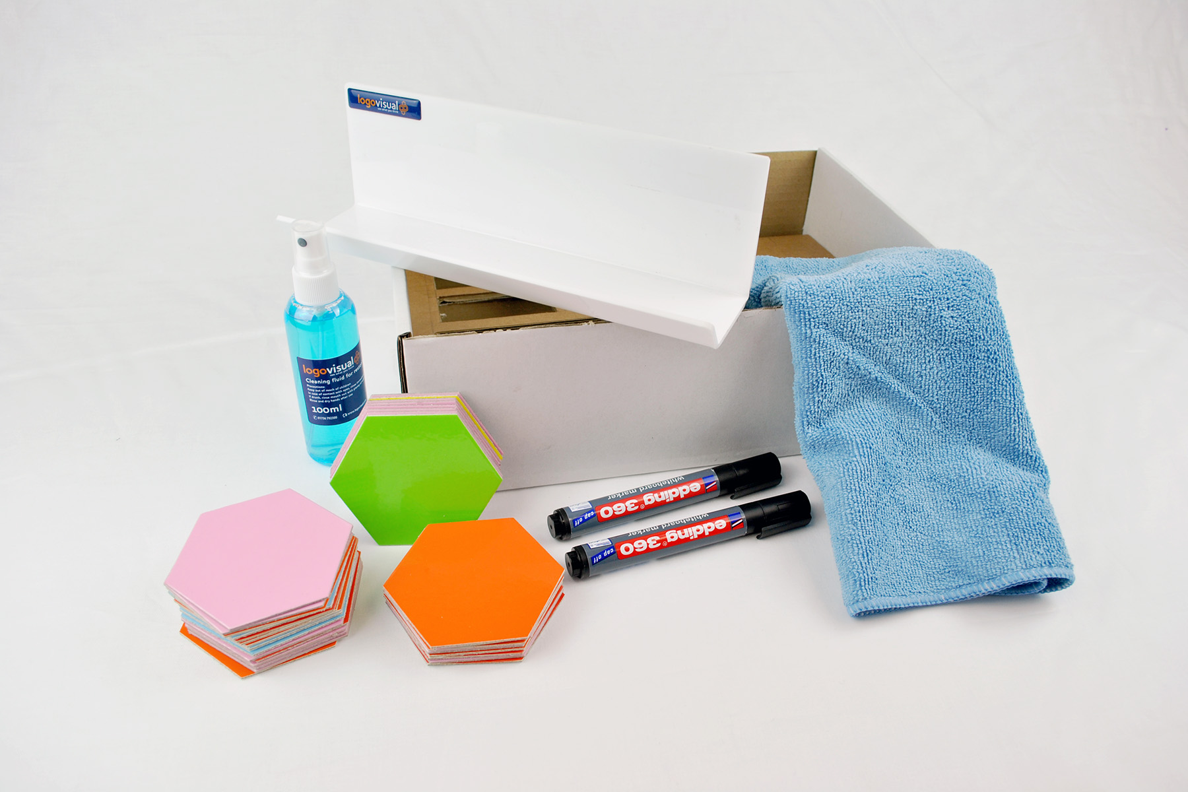Search
Beyond the office: bringing modular thinking to healthcare environments
How Healing Touch created flexible, welcoming therapy spaces with ThinkingWall
ThinkingWall is traditionally used in office or education settings but recently an innovative interior designer discovered that its USPs paired perfectly with a healthcare space she was creating.
The challenge of creating division in a therapy space
Healing Touch is a community-based neurological rehabilitation centre that recently expanded to offer their own therapy centre. Having found the perfect premises, they faced a challenge: how to divide the open spaces up into more intimate rooms, while still being able to ensure accessibility, maintain a welcoming, non-clinical aesthetic and allow spaces to be reconfigured for group sessions. ThinkingWall provided the perfect solution, creating temporary rooms and acoustic separation without the permanence or cost of traditional partitions.
Enlisting the help of an interior designer was the obvious first step for Kay Ganguly, Clinical Director at Healing Touch. Kay and Hattons had previously worked together on Healing Touch’s branding and Maria Hatton completely understood Kay’s vision for the project.

Maria Hatton (L), Interior Designer, brought Kay Ganguly’s vision for Healing Touch to life
“We wanted to create temporary rooms, with acoustic panels to soften the sound. I dreamt up the perfect solution for us and then discovered it already existed! I found ThinkingWall on Google, there wasn’t anything else like it.”
– Maria Hatton, Interior Designer, Hattons
Maria explained that the project was a very neat fit out, a shell with carpet and kitchen but no brand presence. For that kind of project, installing solutions like glass partitioning is difficult: it’s expensive; permanent; and when you leave you are required to remove it.
ThinkingWall’s flexible solution created adaptable rooms
ThinkingWall provided freestanding modular units to divide up the space without any need for building work or permanent changes to the building. Kay and the team could move or reconfigure the units to change their set up depending how they wanted to use it. For example, a central line of units divides the children’s therapy space upstairs allowing 2-3 young patients to be treated at the same time without distraction. Those same units can be pushed aside to create a much larger area, accommodating staff training out of hours.
“The products are really versatile which is what we needed. We didn’t want to be limited by fixed spaces because of the nature of what we do.”
– Kay Ganguly, Clinical Director, Healing Touch Therapy
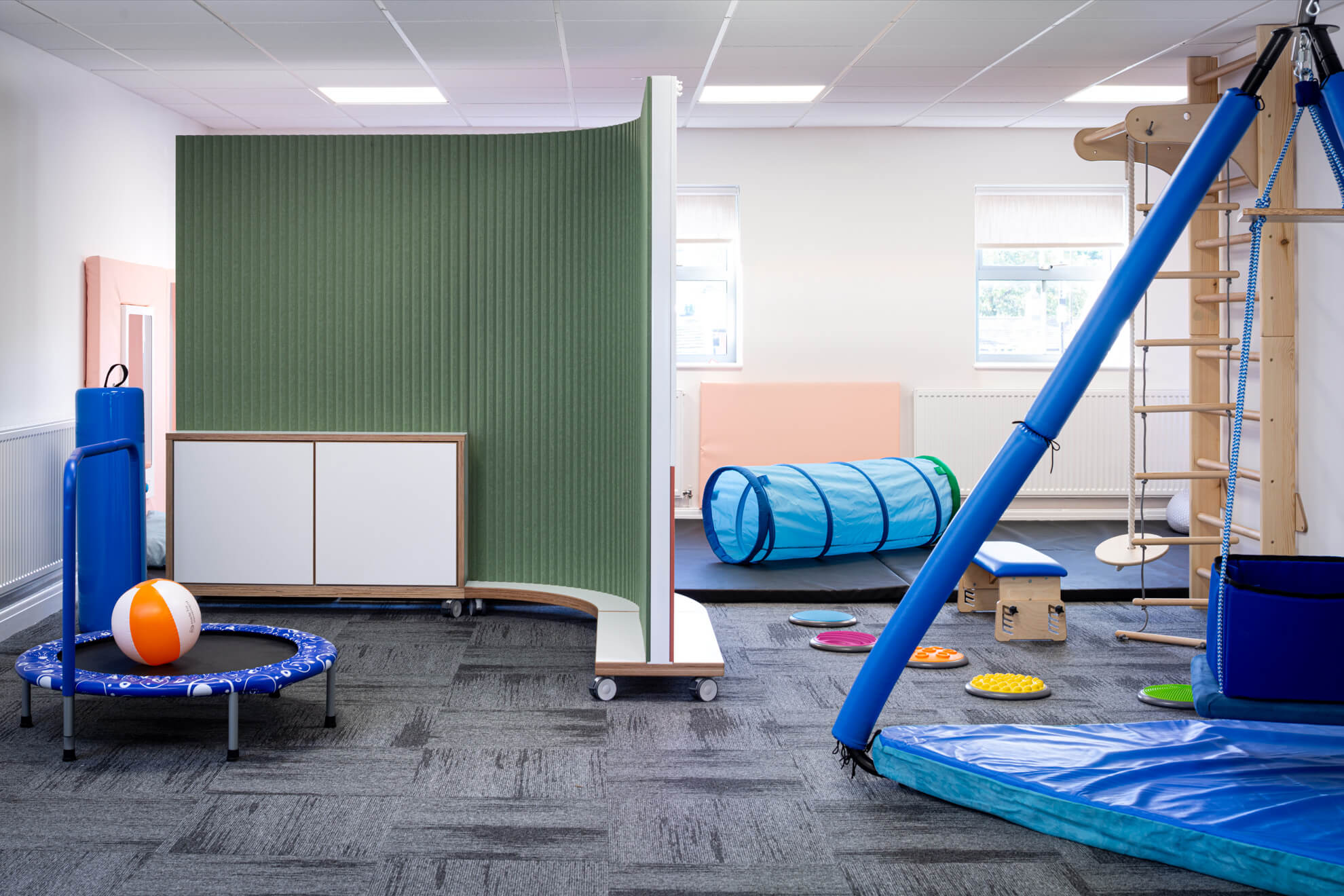
A children’s therapy space is divided by acoustic units also featuring storage and whiteboards. Units can be wheeled to one side to open up the space if required.
Some elements of the project required a custom build
While ThinkingWall was exactly what Maria was looking for in principle, she needed an additional feature not yet offered by the range. Maria’s design featured a row of ThinkingWall units used to create two private consultation rooms. For full visual privacy, one unit needed to act as a door. To achieve this, the ThinkingWall team worked with Maria to design a unit featuring a handle and a mitred corner, allowing the unit’s wheels to be easily moved back and forth in an ‘open / closed’ set up.
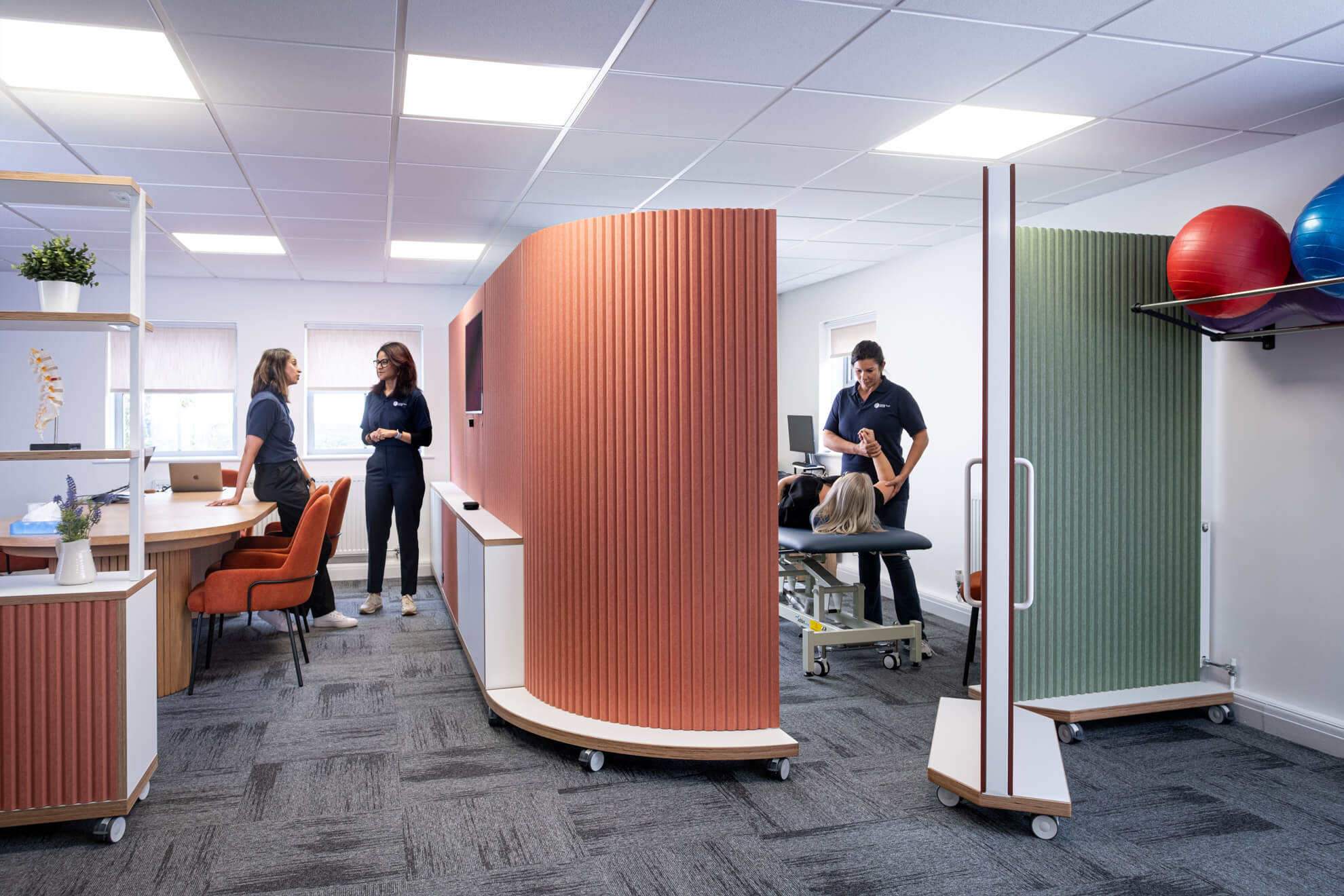
A patient receives treatment in one of two fully enclosed spaces while staff meet in a separate area. ThinkingWall units feature acoustic panelling, storage and an integrated screen, adding additional functionality to space division.
ThinkingWall is handmade in our Yorkshire workshop which means that modifications and custom designs are straightforward to facilitate, lengths of units could be made to measure, and the colours could be thoughtfully chosen to ensure the whole space exemplifies the Healing Touch brand. As Maria found, our small team are always willing to work with architects or designers to bring their vision to life; in fact we love it when clients bring us a challenge or new idea!
“We were able to pick the individual units according to our ideal layout – so we could include doors, storage, open shelves and TV screens wherever it suited us.”
– Maria Hatton, Interior Designer, Hattons
An innovative project with a lasting impact
Using ThinkingWall, Hattons transformed Healing Touch’s premises from a blank space into an on-brand flexible, practical environment for patient care. The modular walls allowed the team to create private consultation rooms, adaptable therapy areas and staff spaces. Since the units are also multifunctional, they provide a range of practical benefits such as storage or integrated AV as well as dividing the space. No structural changes to the building have taken place, so at the end of the lease it will be easy for Healing Touch to return the rooms to their original state and they can take their ThinkingWall units with them if they ever relocate.
“Hattons completely understood our requirements for this fit out and the use of ThinkingWall in Maria’s design was the ideal solution for the project. We are delighted with the results – the units are practical, flexible, completely on brand and since they were all bespoke-made they fit into the space perfectly. It’s exactly what we wanted as a place to welcome and treat our patients and we are so pleased to have our own purpose-built centre within our local community.”
– Kay Ganguly, Clinical Director, Healing Touch
Whether you’re working in healthcare, education, collaborative workplaces, or a completely new sector, ThinkingWall’s multifunctional walls on wheels can optimise a space. To find out more visit our product pages or contact us to discuss your project.
Got any questions?
Find out more

